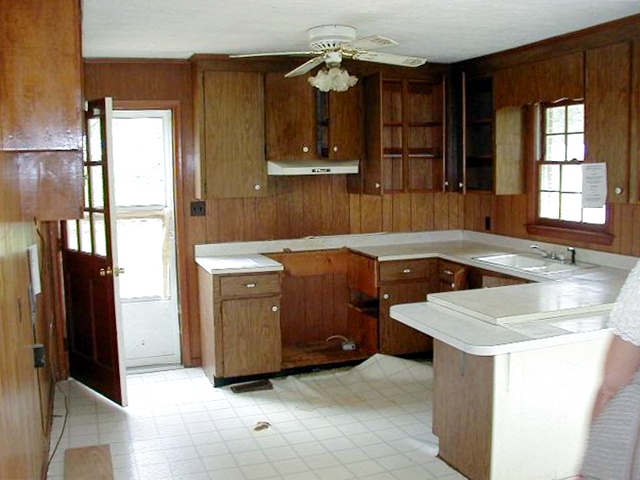I would have to say the kitchen was in the worst shape when we got the house. We knew it would need to be completely gutted down to the studs. The cabinets had to go; the paneled walls had to go – everything! Yuk. The floor was uneven, so we even had to have the house jacked up in the middle. We hired a plumber to do the plumbing in the bathrooms and kitchen. He offered to do a lot of the other carpentry work we couldn’t do ourselves, so he and his helpers put new sheetrock in the kitchen for us after we ripped out the cabinets.
We got Lowe’s to put new oak cabinets in the kitchen for us, with the same basic setup. I liked the bar and the U shape kitchen. The house is small and there’s no separate laundry room; the washer and dryer hookups were in the kitchen – which was common in small houses of that generation. But I needed all the storage space I could scrounge – so I planned to get a stacked washer/dryer combo and then filled that whole wall with cabinets around the refrigerator. I also planned pull-out drawers in the one cabinet for my pantry food storage.



I chose white appliances, navy laminate countertops and a realistic looking fake stone tile vinyl flooring. I cringe when all these bloggers talk about redoing their “builder basic grade” oak cabinets and horrible laminate countertops and brass hardware. We got to choose our cabinets, hardware and countertops – and that was just the style back then. The trend of dark or white cabinets, granite countertops, silver hardware and stainless steel appliances came a little later. But I loved this look – it gave an open, airy, beachy feel to my new kitchen.
This little house has no formal dining area – just a little eat-in area in the kitchen. We lost part of that wall by extending the master half bath into a full bath by adding a shower. There was that big blank wall left that I filled with more storage. To save $2500, I designed and built the hutch built-in myself for about $350, using pre-made unfinished cabinets which I fitted together, stained to try to match the rest of the kitchen, and added similar brass hardware. Lots of coats of polyurethane, with sanding in between made a real shiny smooth finish.


So, that’s how the kitchen remodel went. That’s phase one. Of course, after ten years, I got tired of the orangey oak look and am doing another kitchen remodel, starting with painting the stained trim and wainscoting white. I also painted the hutch built-in white, so stay tuned for a post on that new look. Leaving the beachy lighthouse decor behind for a more white farmhouse look.





Follow Me!